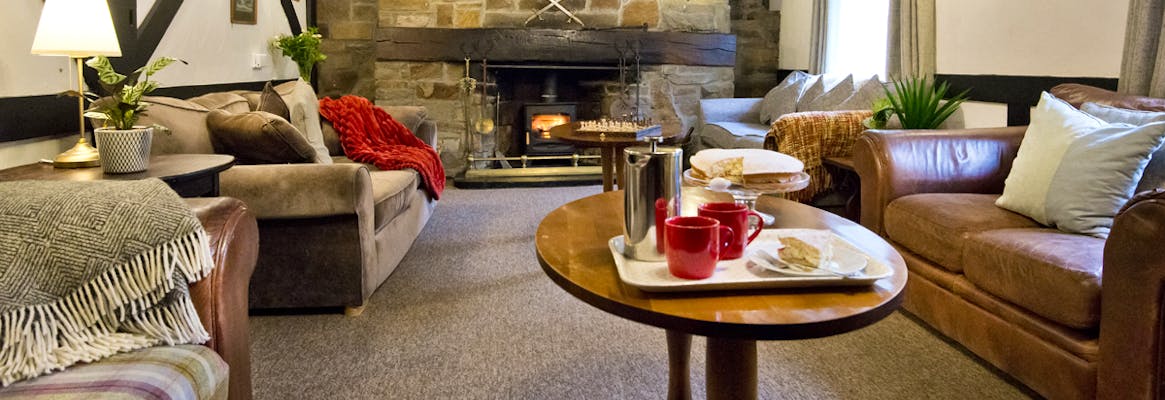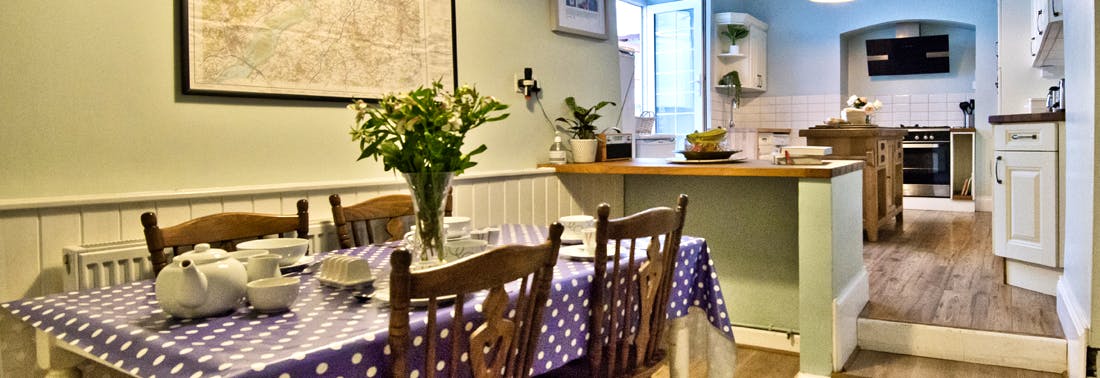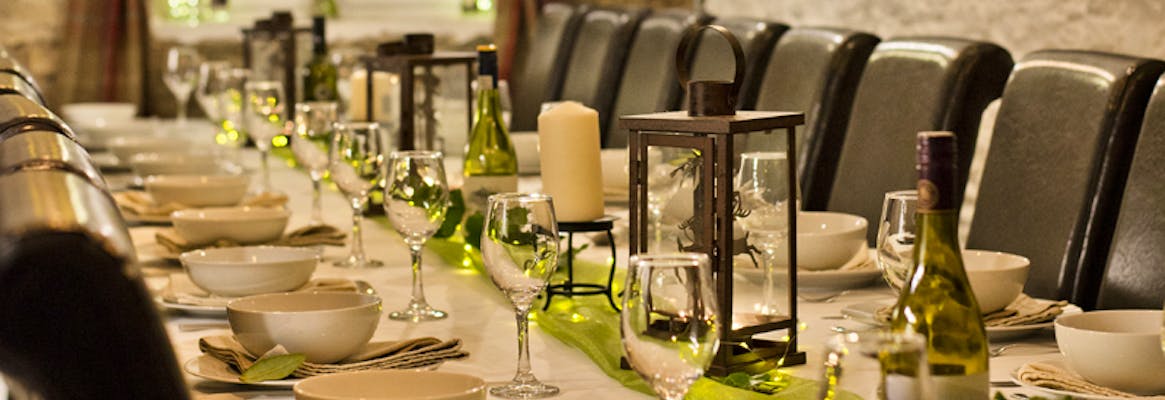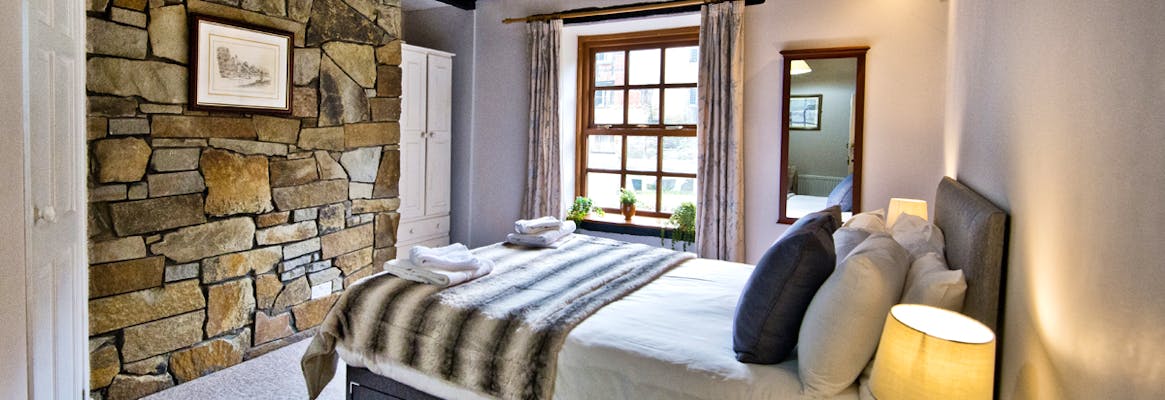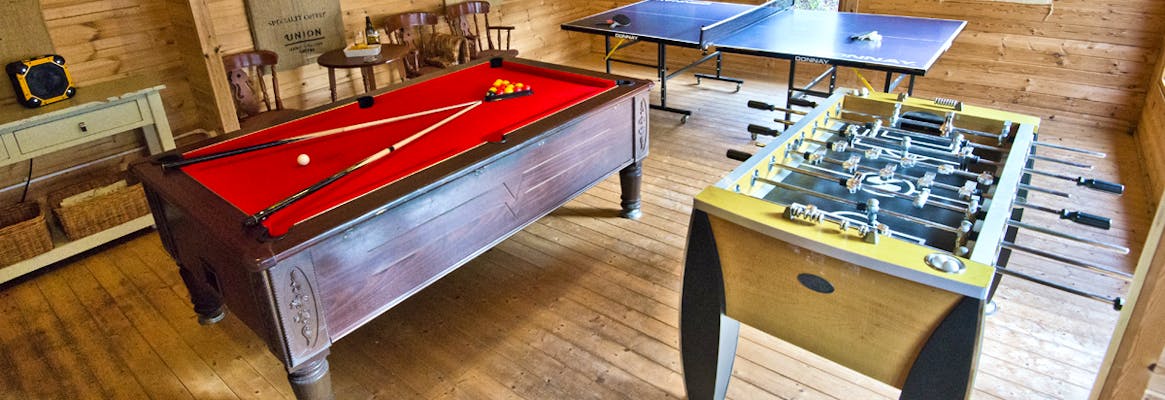The Anchor
Access Statement
The Anchor ~ Self Catering Accommodation ~
INTRODUCTION
Until 2014 The Anchor was the main pub in the village of Lydbrook. It enjoys a beautiful position on in the heart of the village. The nearest pub is only an 10 minute walk away and it has a popular Indian restaurant.
We have tried to provide as much information as possible in this statement. However, if you have any queries please call. We look forward to welcoming you.
Changes are made to improve the house on a regular basis so there may be occasions when there is a slight difference between what is written here and what you find on arrival. We expect those changes to be for the better.
PRE-ARRIVAL
- Booking/enquiries can be made via email enquiries@bhhl.co.uk or telephone 01600-772929.
- The nearest train stations are Gloucester (direct line to Paddington) and Lydney (a branch line). Both are 30 minutes away by car. There are accessible taxis at Gloucester station.
- There are Stagecoach buses to Gloucester to Coleford, 4 miles/ 10 minutes drive. It is Service 24. Here is the link to the timetable https://tiscon-maps-stagecoachbus.s3.amazonaws.com/Timetables/West/WEST_23_24_30_31_Gloucester_Coleford.pdf
The village of Lower Lydbrook has a grocer’s shop and Post Office. The nearest petrol station is JET Brierley Service Station, High St, Brierley Brook, Drybrook GL17 9DL Tel: 01594 860227. It is 5 miles via the A4136. - WIFI Broadband is provided. Mobile phone reception is patchy in the area, though Vodafone has the best signal.
- We provide a Welcome Pack of milk, biscuits, tea, coffee and sugar available in the kitchen.
- We provide bed linen, towels and bath mats. Please bring your own towels for use of the Hot Tub.
ARRIVAL & CAR PARK FACILITIES
- Once in Lydbrook the Anchor can be found half way through the village on the right hand side as you head downhill towards the River Wye.
- The large private car park has plenty of car parking space for 8 vehicles. 2 gates lead down to the house either via steps or slope. A third gate takes you to the games room Hot Tub and rear garden area.
- Luggage can be unloaded outside the front doors , with space for one car.
- The main entrance to the house is via a front porch area with small step 4cm into the hall.
- To the front of the property there are 8 Stone steps leading to an upper lawned area. To the left of the house are 17 stone steps with handrail leading up to the rear garden area and hot tub. To the right of the property are 11 stone steps (18cm) leading up to a gate which leads to the rear garden, Hot Tub and Games room. To the Right there are also 10 stone steps leading down to the utility area.
OUTDOOR FACILITIES
- Paved and lawned areas to front and rear of the property.
- The driveway and gardens have fencing and gates to assure the safety of children and dogs.
- At the front on the right hand side is 1 bench table.
- Built in Charcoal BBQ.
- Rear garden has 2 x 6 seater tables, an additional table and stone seats.
- Hot Tub in enclosed area ready for use with instructions.
- Games room
INDOOR – GROUND FLOOR
MAIN ENTRANCE, PORCH & HALLWAY
Inside the front entrance via a porch is a hallway, off which is the sitting room, the stairs, and the ground floor bathrooms, a snug, and dining area. The dining area leads to a smaller dining/breakfast area within the kitchen, from the kitchen a Utility and store area can be accessed.
- Lounge
- Lounge/Bar area,
- Snug/DVD
- 2 Bathrooms
- Dining area, leading to Kitchen and Utility
- Staircase, access to bedrooms and bathrooms/shower rooms on first floor and rear garden
HALL
- Leading to Lounge, Stairs and Lounge bar Area
LOUNGE
- Access from hall
- Wood burning stove
- Four large Sofa’s.
- Occasional Tables
- TV with Sky
- Window seats
- Fitted carpet
- Bluetooth speaker
LOUNGE BAR AREA
- Original Pub Bar
- Sofa
- 4 Chairs and table
- Games and DVD storage
- Access to Snug and Dining area
SNUG
- DVD Player
- Sofa Bed Settee
- Chairs
Access to dining room and downstairs bathroom,
- Fitted carpet
- 5 steps (16cm) leading up to bathroom.
- Electric fire
BATHROOM
- WC & Basin
- Bath
- Shower cubicle.
DINING ROOM
- Comfortably seats 20 people
- Laminate flooring
- Original Pub Bar
- Access from Snug and Kitchen
CLOAKROOM
- WC with fitted handrails.
- Basin
- Drying rail
- Slated seat
BREAKFAST DINER AREA
- Seating for 4 people plus stools
- Larder Freezer
- Small Fridge
- 1st Aid Kit
KITCHEN
- Access from Dining room with ramp going up near breakfast area
- Fully equipped kitchen, 5 ring gas cooker, Firenzi oven, microwave, toasters, kettle, cutlery, crockery, cooking pots and utensils.
- Firenzi Oven turns off when timer goes off.
- Larder Fridge.
- Kitchen Island.
- Access to utility room.
- Digital Radio
UTILITY AREA
- Access from Kitchen 2 steps up (14cm high).
- Kitchen sink.
- Front loading automatic washing machine. Washing powder provided.
- Tumble dryer.
- Hoover, floor brush, dust pan brush.
- Ironing board and iron.
- Additional toilet rolls and other guest items.
- High chairs.
- Dishwasher , Dishwasher tablets provided.
- Kitchen cleaning spray and washing up liquid.
- Access to store area, kitchen and outside area.
GAMES ROOM
- Table tennis.
- Pool table.
- Fridge.
- Assorted games.
REAR GARDEN AREA
- Garden seating for 20 people with BBQ area and lawns.
HOT TUB
- Ready for use with instructions.
INDOOR – FIRST FLOOR
- Access via main staircase 10 steps (each step 21cm high),
- Motion sensor lighting on landing.
- 7 Bedrooms: sleeping 20 people:-
3 x double bed and en-suite showers
2 x family room with double bed and bunks ( 1 with ensuite shower)
1 x family room with 4 single beds with ensuite Bathroom and patio doors.
1x bedroom with twin beds and ensuite shower.
- TV’s are provided in bedrooms 1,2,4,5.
- Bedroom doors have locks on.
- Locked Storage cupboard with spare bedding, towels.
- Family Bathroom with Bath WC & Basin.
- Patio Doors/Fire Exit to rear garden.
ADDITIONAL INFORMATION
House Handbook in porch contains information and notices regarding the house along with emergency contact information/details and wifi codes.
A member of our staff will arrange to meet & greet you at the property to show you the house and inform you of all the functions.
CONTACT INFORMATION
Office Address: Bighouselets Ltd, 3 Agincourt Square, Monmouth, NP25 3BT
The Anchor address: The Anchor, Lydbrook, Gloucestershire, GL17 9SB
Office Telephone: 01600 772929 Email: enquiries@bhhl.info
Office Fax: 01600 714418 Website: www.theanchor.com


