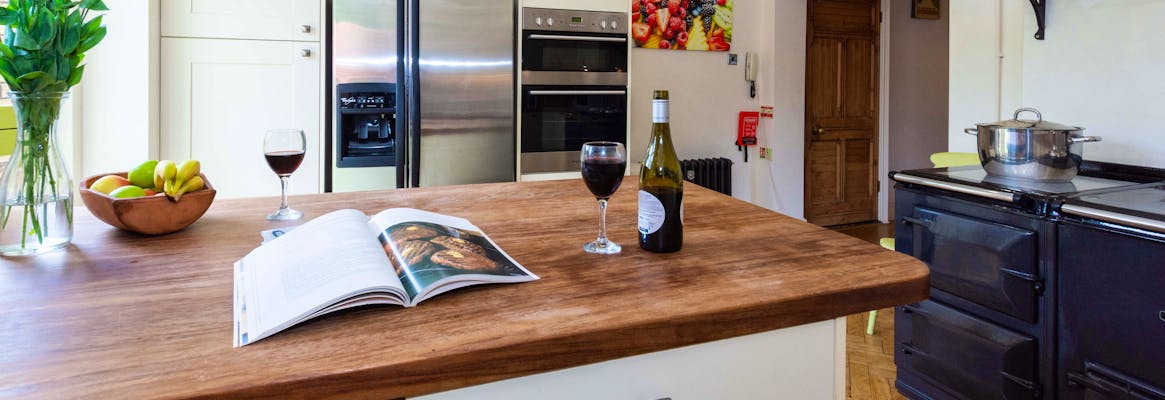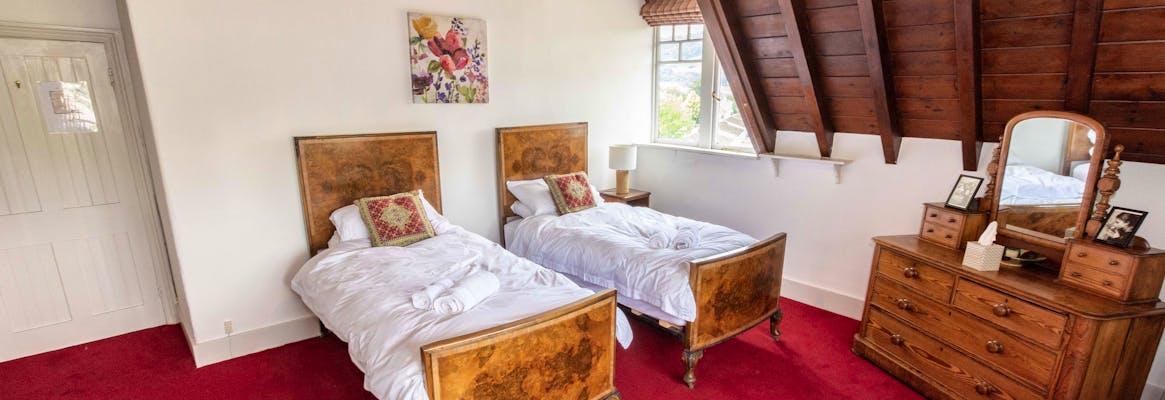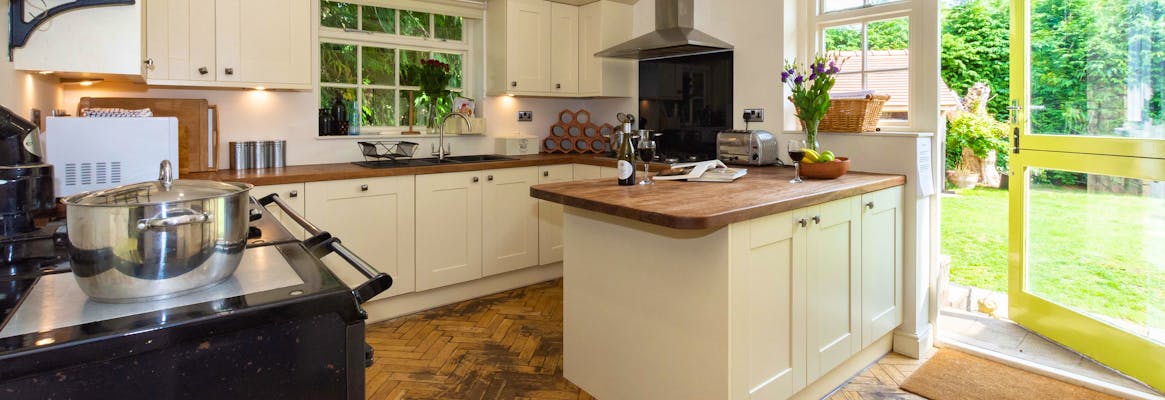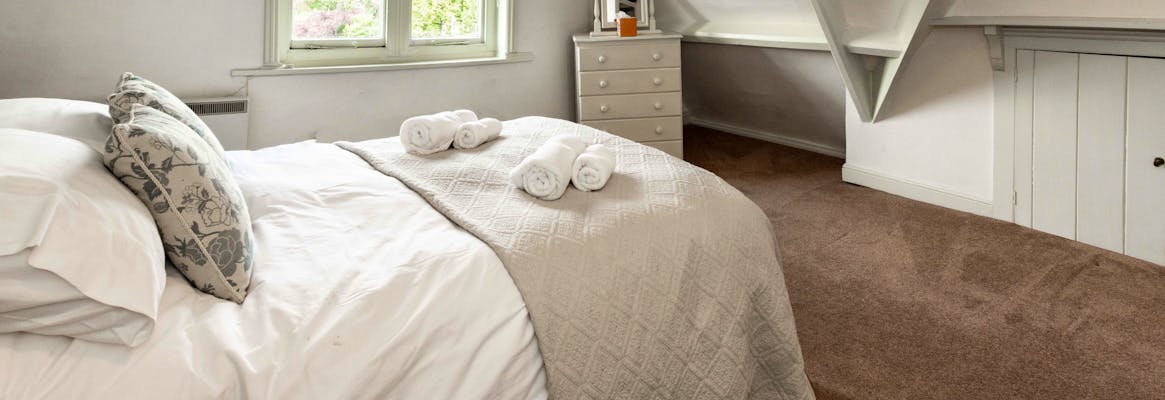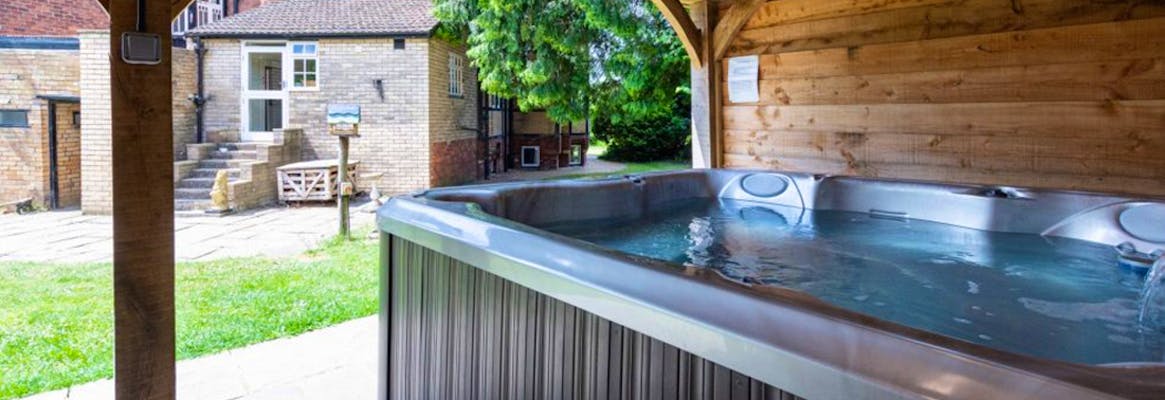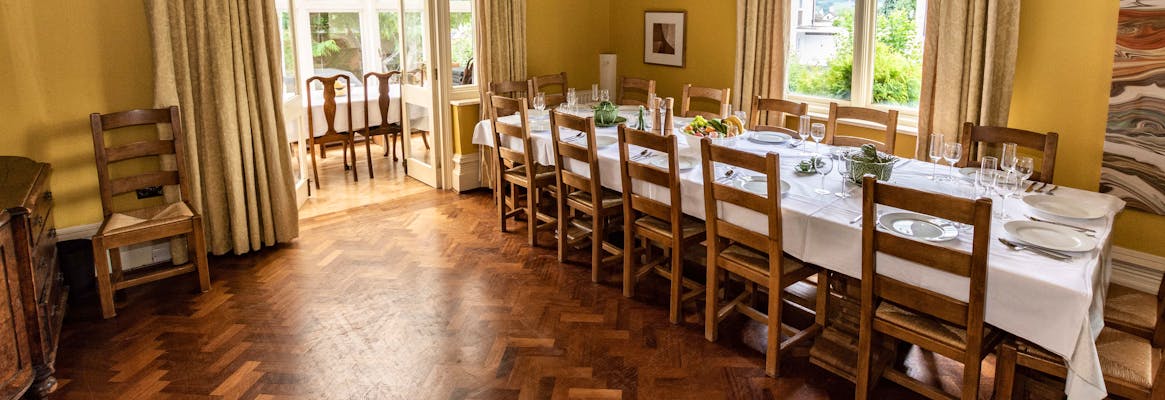Floor Plans
Rooms
-

Bedroom 1 family bedroom showing the mezzanine floor up to a double cosy double bed Fairlea Grange self catering holiday accommodation Monmouthshire www.bhhl.co.uk Bedroom 1
Double bedroom with separate double on mezzanine floor, en suite, Sleeps 4
-

We don't have an image of this room just yet, sorry. Bedroom 2
King size and small double bed, with en suite, Sleeps 4
-

We don't have an image of this room just yet, sorry. Bedroom 3
Family Bedroom with Shower
1 Double
1 Single
1 Truckle bed
Sleeps 4
-

Bedroom 4 king-size bedroom at Fairlea Grange Large 9 bedroom Self catering accommodation Abergavenny Wales www.bhhl.co.uk Bedroom 4
King size bedroom with en suite, Sleeps 2
-

Bedroom 5 Traditional Twin beds to accommodate friends and family at Fairlea Grange holiday let Abergavenny Nr Monmouth www.bhhl.co.uk Bedroom 5
Twin bedroom, Sleeps 2
-

Bedroom 6 Double metal bedstead with wooden Attic Eves feature in Fairlea Grange large holiday accommodation sleeping 24 Abergavenny Wales www.co.uk Bedroom 6
Double bedroom, Sleeps 2
-

We don't have an image of this room just yet, sorry. Bedroom 7
Double bedroom, ensuite Sleeps 2
-

Bedroom 8 Double sleigh bed for a comfy nights sleep at Fairlea Grange holiday accommodation for friends and family www.bhhl.co.uk Bedroom 8
Double Bedroom en suite, Sleeps 2
-

Bedroom 9 Metal bedstead for a good night sleep at Fairlea Grange holiday accommodation Abergavenny Wales www.bhhl.co.uk Bedroom 9
Double bedroom in basement, shower room adjacent, Sleeps 2
-

We don't have an image of this room just yet, sorry. Bedroom 10
Double bedroom in basement, shower room adjacent, Sleeps 2
-

Large country cottage style kitchen straight on to the garden in Fairlea Grange self catering holiday accommodation Monmouthshire www.bhhl.co.uk Kitchen (Ground Floor)
Aga, Electric Cooker, Oven, Large Fridge, Freezer, Dishwasher, Microwave Oven and Toaster. Plenty of room for food storage, with Cutlery and crockery supplied.
-

Basement kitchen at Fairlea Grange staycation holidays for friends and families in Abergavenny Wales www.bhhl.co.uk Kitchen/Diner (Basement)
Oven, sink, pantry, hob, dishwasher
-

Leather Chesterfields, log burner and feature fire place at Fairlea Grange family and friends self catering accommodation www,bhhl.co.uk Main Lounge
Sofas, easy chairs, tv, big woodburner
-

Comfy Seating in one of the lounges in Fairlea Grange great space to catch up with family & friends www.bhhl.co.uk TV Lounge
Adjacent to kitchen, great for realxing and watching tv while the cooks are hard at work!
-

We don't have an image of this room just yet, sorry. Basement Lounge
Big room, big sofas, big tv, Big Fun.

