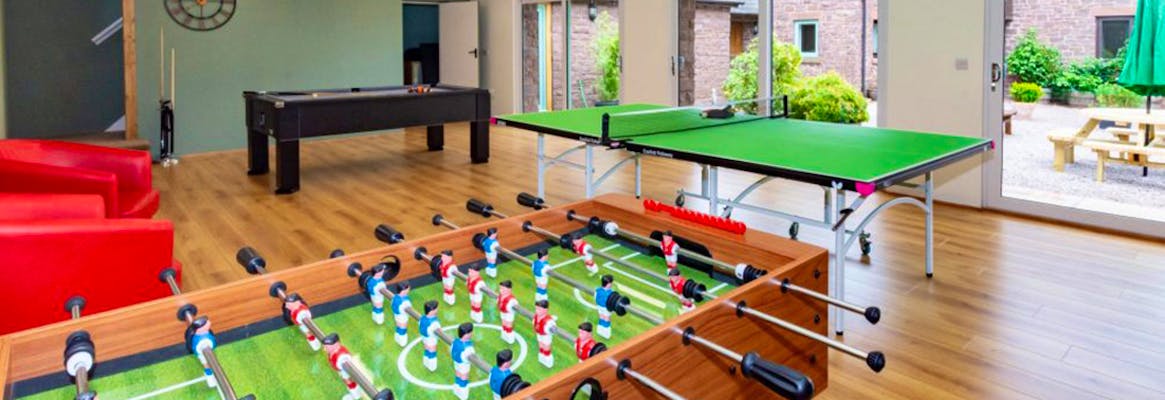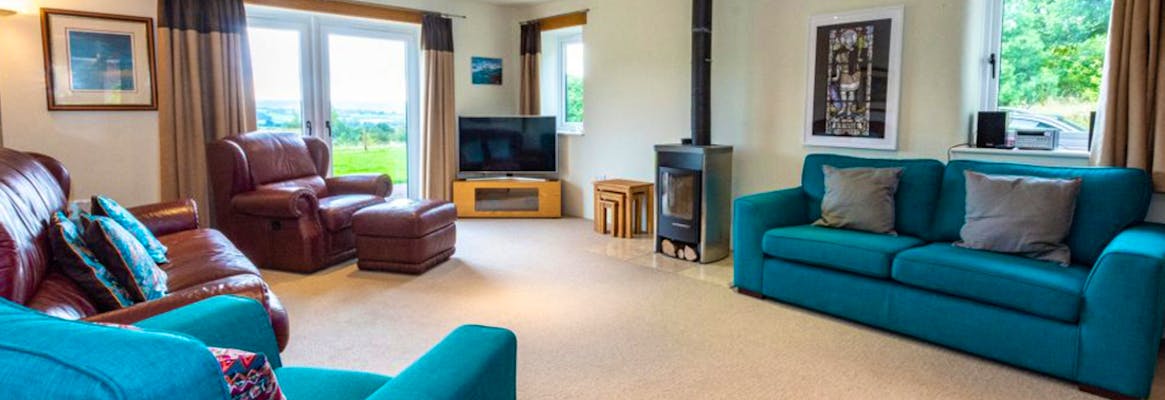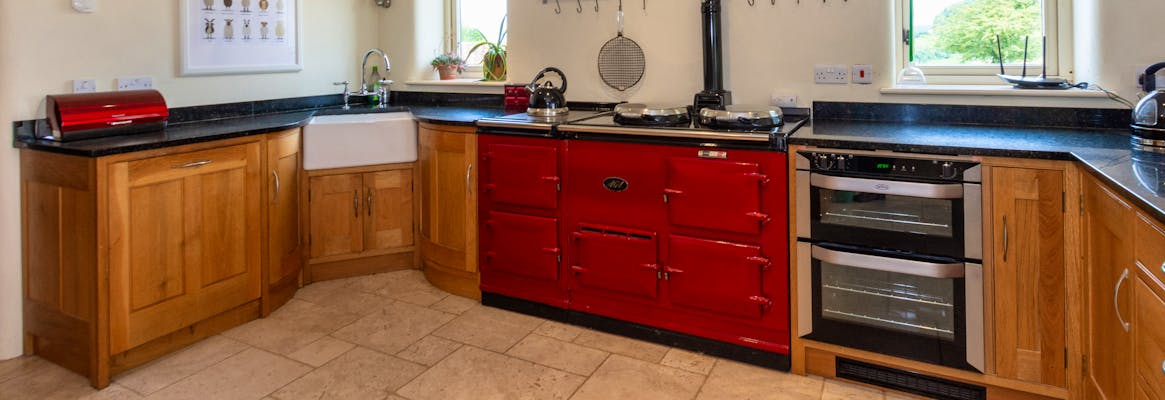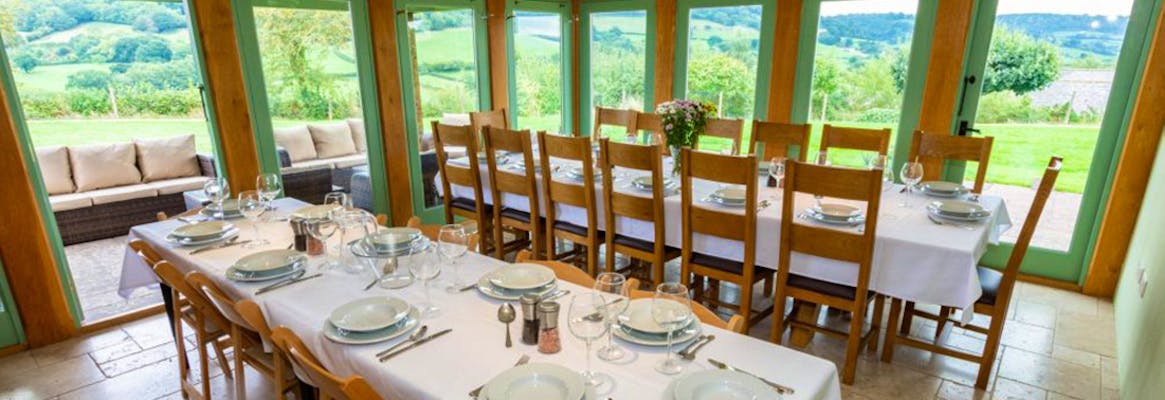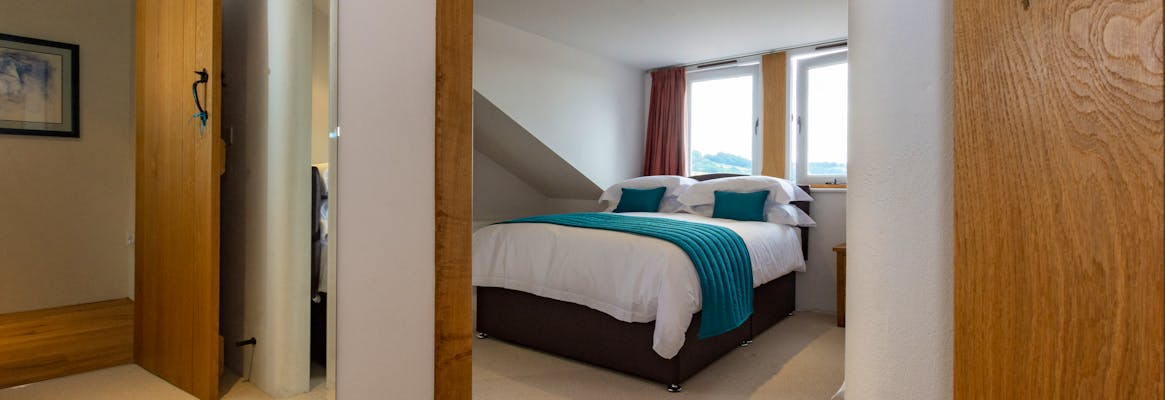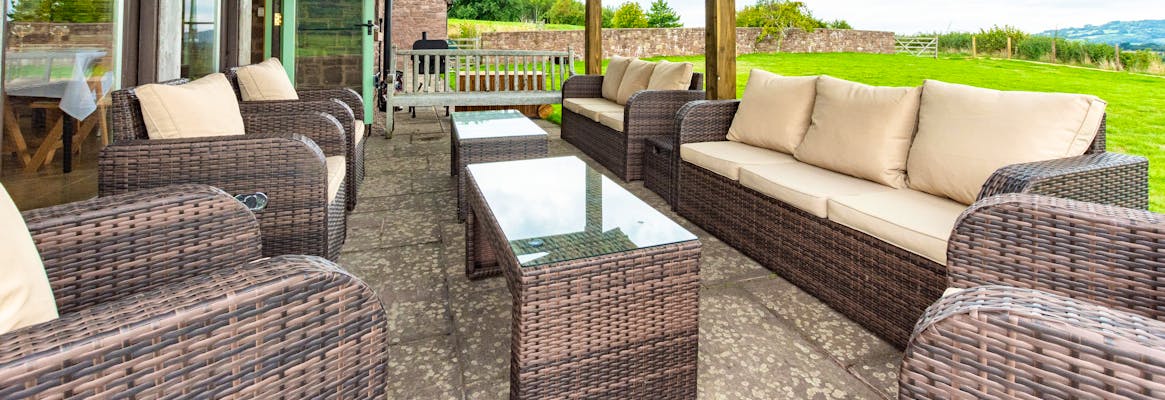ORCHARD HOUSE
Access Statement
~ Self Catering Accommodation ~ As at May 2018
INTRODUCTION
Single holiday let sleeping up to 24 guests in total
Farmhouse plus attached annexe
Deep in the hidden Llangovan Valley outside Monmouth, Orchard House is part of a farm where cider apples are grown, Spanish horses are bred and classically trained. The owners live in the nearby converted Barns. The extensive grounds contain fields, walking trails, Llangovan Brook, 40 acres of cider apple trees and the beautiful Gaer Wood (Gaer meaning Fort), unimpeded views of the Brecon Beacons and in springtime an unbeatable display of the increasingly rare British Bluebell – it’s worth visiting for the scent alone.
The house is a luxurious, light-filled, 10-bedroom, 8-bathroom retreat with games room, large screen TV room, easy-access facilities and panoramic views without traffic or noise. For lovers of “Dark Skies” and unspoiled countryside it’s a rare gem.
For that reason, it is not suitable for raucous parties or amplified music.
The accommodation sleeps up to 24 people and is ideal for family occasions, birthday celebrations, reunions, and holiday breaks. You can walk through the fields into a private woodland, bike on traffic free lanes, canoe or cruise the nearby River Wye, enjoy unlimited local activities and award-winning pubs and restaurants. If you want something a little less energetic you can just wind down and take a drink on the terrace watching the buzzards drift lazily over the acres of cider orchards below you with nothing but the sounds of the horses in the neighbouring fields.
Designated a remarkable natural landscape in an area of outstanding natural beauty, Orchard House lies 20 minutes from Monmouth and 30 minutes from the Severn Bridge.
Experience tranquillity in a luxurious 10-bedroom holiday home on a working Cider Farm and stables with woods, ponds, streams, and trails in the rolling hills outside Monmouth. Enjoy the 150-acre estate or just relax in the luxury, games room, terraces, or TV room, and spend time with friends and family.
We have tried to provide as much information as possible in this statement. However, if you have any queries please call. We look forward to welcoming you.
Changes are made to improve the house on a regular basis so there may be occasions when there is a slight difference between what is written here and what you find on arrival. We expect those changes to be for the better.
PRE-ARRIVAL
Travel
By Train: coming from London or the Midlands you will find Newport is the nearest mainline train station, there also services to Abergavenny and all are about 25-30 minutes away by car. There are accessible taxis at Newport station.
By Bus: The Newport to Monmouth via Raglan service 60 runs every two hours, alighting at Raglan or Dingestow gets you within 5 miles however you will need to arrange to get picked up by one of your party from there. https://bustimes.org/services/60-monmouth-newport-via-raglan-usk-caerleon;
By Bus from Abergavenny to Monmouth via Raglan service 83 runs every 2-3 hours, alighting at Raglan or Dingestow gets you within 5 miles however you will need to arrange to get picked up by one of your party from there. http://www.monmouthshire.gov.uk/app/uploads/2015/01/83-Service-290320161.pdf;
The village of Raglan (5m) has a large shop, chemist, 2 award winning butchers, pubs and Post Office. The village of Dingestow has one village shop, it sells very good local produce.
The nearest petrol station is Monmouth Services North, it has 24/7 services and shop including Starbucks, Greggs, Subway. You find it by taking the route back to Raglan for 3 miles, NP25 4BG, see link for details and map https://motorwayservicesonline.co.uk/Monmouth;
Connectivity
- WIFI Broadband is provided based on EE 4G which is the best service available in this country location. Speeds above 10 Mbps are promised by EE, sometimes we get up to 20. However we need to say we are not set up for everyone on line at the same time or heavy use activities such as online gaming. To make the most of the broadband we have put extenders on each floor which have the access numbers printed on them.
- Mobile phone reception is patchy in the area, though Vodafone, O2 and EE get a good signal most of the time at the house, there is none in the valley.
- We provide a Welcome Pack of milk, biscuits, tea, coffee and sugar which is available in the kitchen.
- We provide bed linen, towels and bath mats. You do need to bring towels if you intend to use them outside.
ARRIVAL & CAR PARK FACILITIES
- When you arrive at the gate signed Orchard House, drive in, closing the gate behind you please. This gate needs to be shut at all time to prevent animal escapes onto the road. Follow the drive around and you will see the house in front of you. Parking is on your right next to the hedge where there is plenty of room. However, you can drive down to the front door and courtyard to drop off people, luggage and supplies where there is ample turning space. This area will soon get full if you use it for parking.
- The main entrance to the house is up a gentle slope on flagstones and similar to the annex along the flagstone path to the entrance to the annex which is also a gentle ramp. A wheel chair can access all the ground floor areas and gardens without steps. There is one step out of the kitchen doors and a ramp is provided for that.
- There is also an alternative route via a ground floor back door from the Butlers Kitchen with only one step of 7” leading to a covered walkway to the Annexe and then two steps up. This route is not wheelchair accessible we suggest you use the paved route from the front door to the annex front door which is only 10 meters further.
OUTDOOR FACILITIES
- The parking area, courtyard and garden have fencing and gates to assure the safety of children and dogs. There is a large grassed area just next to the garden which can be used for ball games.
- On the front patio are bench tables, with good views of the valley and the stables below.
- Barbecue facilities are beside the patio (charcoal – not provided) also access direct to kitchen.
- East patio with access direct to the kitchen
- Walking or jogging footpaths run through the orchard and fields these vary seasonally according to crops and harvesting so please look at the maps in the hall.
- There is a firepit and BBQ available for use outside the house.
OUTDOOR CAUTIONS
The estate surrounding Orchard House is a working farm and as such has the normal hazards associated with it. Strictly no access to the farm yards and sheds or any of the implements housed there. Access to the stables by special request and accompanied by the Owners only. Please do not feed the horses anything, it is safer for them and you. Please do not go into the fields with the horses for the same reason, and especially make sure that dogs are on leads and under control, as even the most well-behaved dogs can become unpredictable around horses.
The Llangovan brook is a natural hazard running the whole length of the valley. Playing in or around it is entirely at your own risk and young children must be supervised. It is best to discourage the climbing of any of the very old trees as they may be unsafe and will certainly house birds and animals which are best left undisturbed. There are a number of bee hives in the orchard, gathered in one place near the centre. Please avoid them by at least 20 yards to avoid upsetting the bees and getting stung!
Finally, under no circumstances, or at any time of the year are the use of firearms, fireworks, sky lanterns or balloons allowed. The firepit is provided for your enjoyment and is the only place that fires may be lit in the orchard. Wood for fuel is provided. Please study the map in the house which shows the areas that are not accessible and those that are. Any fields full of long grass are waiting to be cut for hay, which feeds the animals in the winter. Please walk around their edges, not through the crop. We really appreciate your observance of these restrictions and will be happy to share our knowledge of the farm and its environment if you would like to know more.
INDOOR – GROUND FLOOR
House Entrance & Hallway
Inside the front entrance is a large hallway, off which to your left a corridor leading to the butler’s kitchen, a toilet/shower room and the kitchen. In front of you is another door to the left leading to the large kitchen/dining area, ahead is the sitting room with snug and to your right a ground floor office/bedroom. The staircase is in the hall. The ground floor is all on same level.
- 1 toilet/shower room with hand basin
- Butler’s kitchen
- Main Kitchen plus large dining area
- Sitting room and snug
- Ground floor office/bedroom
- Staircase, access to bedrooms and bathrooms/shower rooms on first and second floor.
Hall
- Sideboard with extra information & household items. OS wall map.
- Coat hooks and trays for boots
- Bench and boot jack for boot removal
- Stone floor
Sitting room and snug
- Access from hall
- Wood burning stove
- Three-seater, two seater sofas and single chairs. Occasional tables.
- TV (40” screen) with Sky Sport.
- DVD Player.
- CD & Bluetooth audio system for use with smart phones
- Snug has its own chairs and floor to ceiling Shelving with library of books, family board games and box of Lego
- Fitted carpet
Butlers Kitchen - Meals preparation room
- Wooden worktops
- Belfast sink
- Front loading automatic washing machine/drier. Washing powder provided.
- 2 freezers
- Second dishwasher
- Boiler
- Hoover, floor brush, dust pan brush.
- Ironing board and iron.
- High chairs & safety gates.
- Access to kitchen and also via backdoor to the annex
Kitchen
- Fully equipped kitchen, AGA 4 oven range cooker (with easy instructions in mini AGA biscuit box) plus electric double oven/grill, a 4-ring hob and hob extractor.
- Larder, double larder fridge and freezer
- 1 dishwasher, kettles, toasters, cutlery, crockery, cooking pots and utensils.
- Belfast sink
- Access to meals preparation room, and opens out into the integrated large dining area
Dining room
- Long tables that move to any combination to seat up to 24 people
- Access from Hallway or from open plan kitchen.
- Stone floor
- Access from Kitchen through doors to South Patio or East Patio
Office/Bedroom
- Double Sofa bed
- 2.5 meter work surface with multiple plugs for laptops etc.
- Tub chair seating
- Fitted carpet
Annex Ground floor
Hallway
- Entering through the front door into the hallway
- Small sink and units for coffee/tea facilities without having to go to main house
- To the right a small corridor with
- Door to Easy Access bedroom and ensuite wheel in bathroom
Easy Access Bedroom
- Two single beds
- Bedside tables
- Clothes hanging space
- Ensuite bathroom – easy access shower, with seat, toilet with grab rail and wheel chair accessible sink
Lounge/TV Room
- To the left off the hall is a large lounge with 60” TV
- Corner sofa seats 8 plus other chairs and bean bags
Annex bathroom
- This large bathroom is intended mainly for the bedroom upstairs in the annex
- Shower, toilet and basin
Games room
- Large room which can double as a meeting or general gathering space (11m x 6m)
- 3 large sliding French windows onto the courtyard
- Laminated oak floor
- Large screen monitor for projection from laptop/phone etc.
- Table tennis table, bats and balls
- Pool table
- Bar football
- Stairs up to bedroom
Annex Bedroom upstairs
- Up the carpeted stairs from the games room
- Sleeps 3/4 in 2 x single beds and 1 x double
- 4 Velux windows including escape route
- Hanging space
- Uses the bathroom downstairs
House – first floor
- Access via main staircase 15 steps (each step 7” high),
- Bedroom 1: Double and single with ensuite bathroom with shower and WC and hanging space
- Bedroom 2: Double and single, large fitted wardrobes and ensuite bathroom with bath and WC
- Bedroom 3: Double and fitted wardrobes
- Bedroom 4: 2 x singles and fitted wardrobes
- Bedroom 5: 1 x Double and space for a cot, large fitted wardrobe and ensuite bathroom with shower and WC
- Bathroom with bath, shower, basin and WC.
- Storage cupboard with spare bedding, towels, toilet rolls and other guest items
House – second floor
- Access via staircase 14 steps (each step 7” high).
- Bedroom 6: King size bed and 1 x single
- Bedroom 7: 3 single beds, NB. low ceiling ideal for kids
- Wardrobe
- Bathroom with shower, WC and basin.
- Hide-away play room
Courtyard
Backed on 3 sides by the House, Annex and Games/Meeting room the courtyard is a gravelled area for sitting in the sun (not guaranteed!) The paths into the rooms are paved. Garden furniture is provided or can be brought around from the patios as you wish.
The Games/Meeting room opens out onto this space through the sliding French doors.
ADDITIONAL INFORMATION
House Handbook on sideboard in hall. Contains information and notices regarding the house along with emergency contact information/details.
A house manager will meet & greet you at the property to show you the house and inform you of all the functions. You will be provided with a mobile phone number to contact during your stay should any issues arise while you are at the house.
CONTACT INFORMATION
Office Address: Bighouselets Ltd, 3 Agincourt Square, Monmouth, NP25 3BT
Office Telephone: 01600 - 772929
Office Fax: 01600 – 714418
Email: enquiries@bhhl.co.uk
Website: https://www.bhhl.co.uk/properties/

