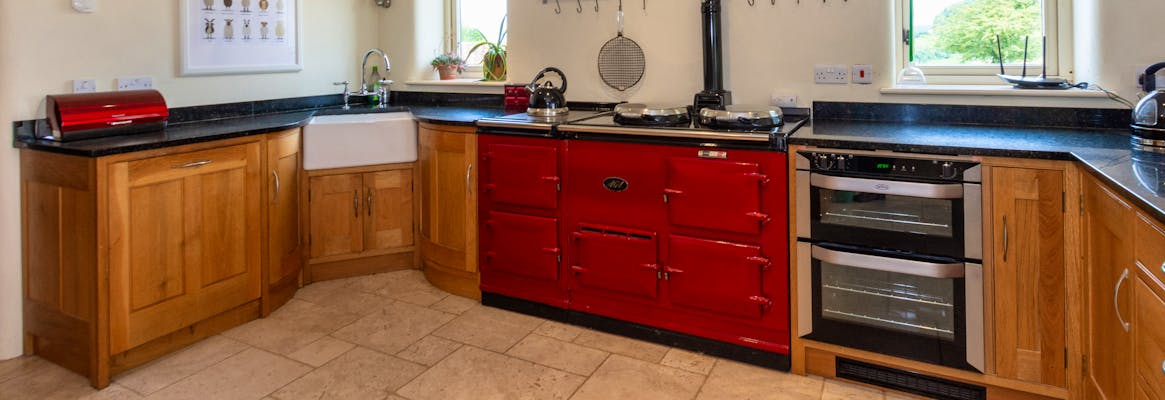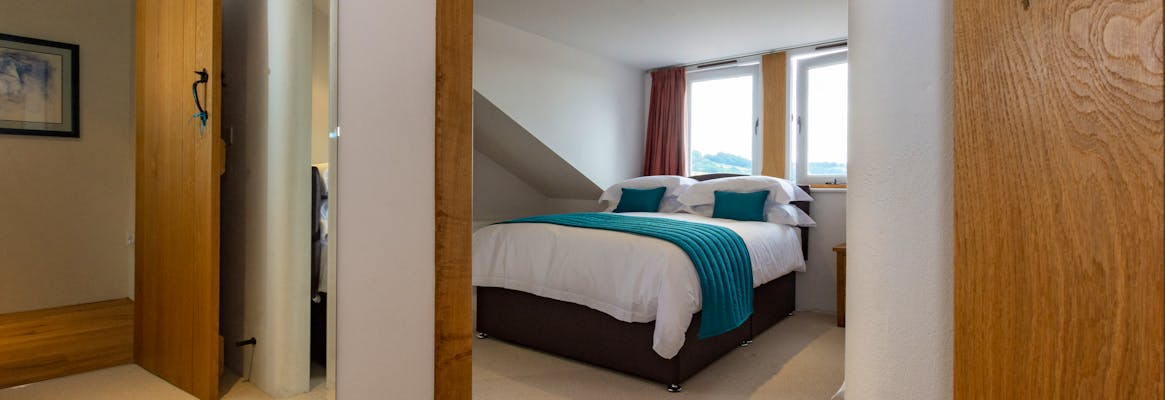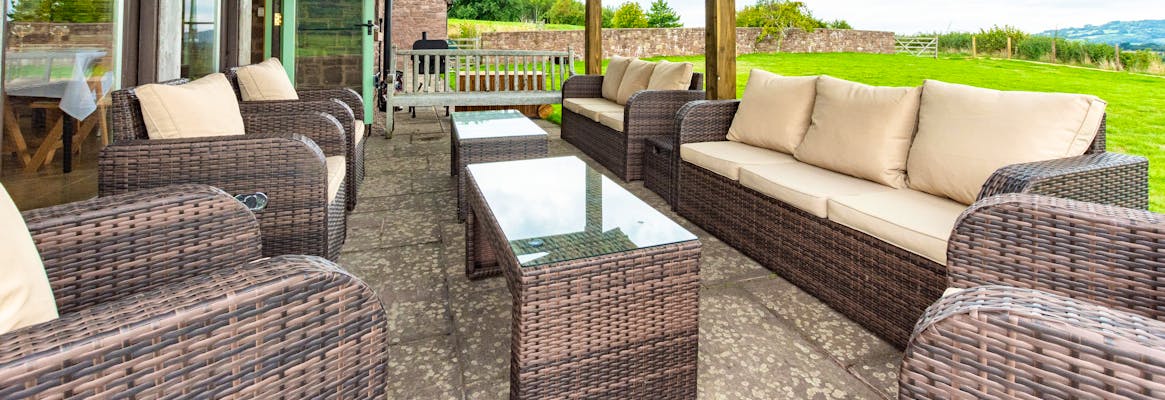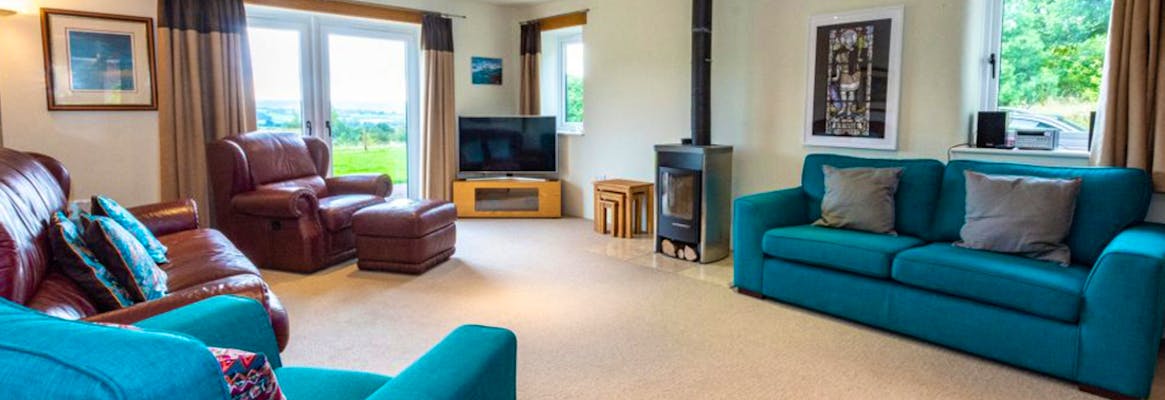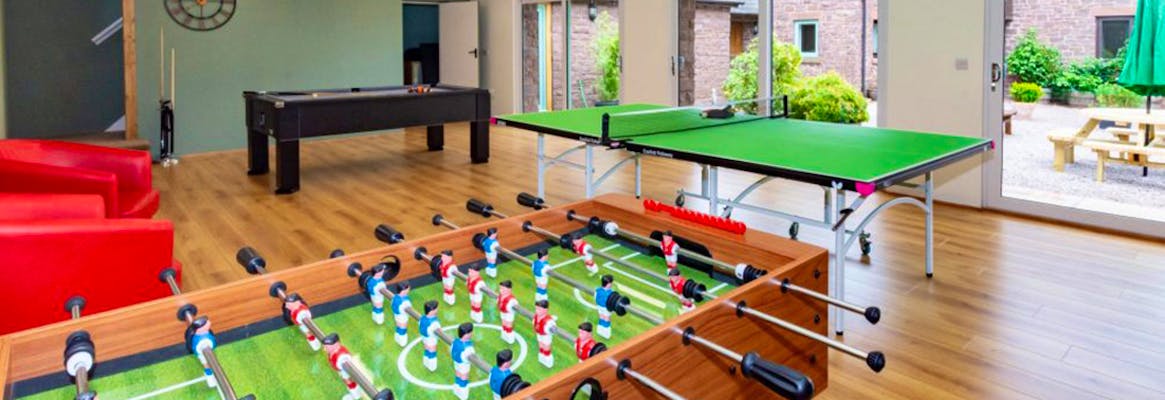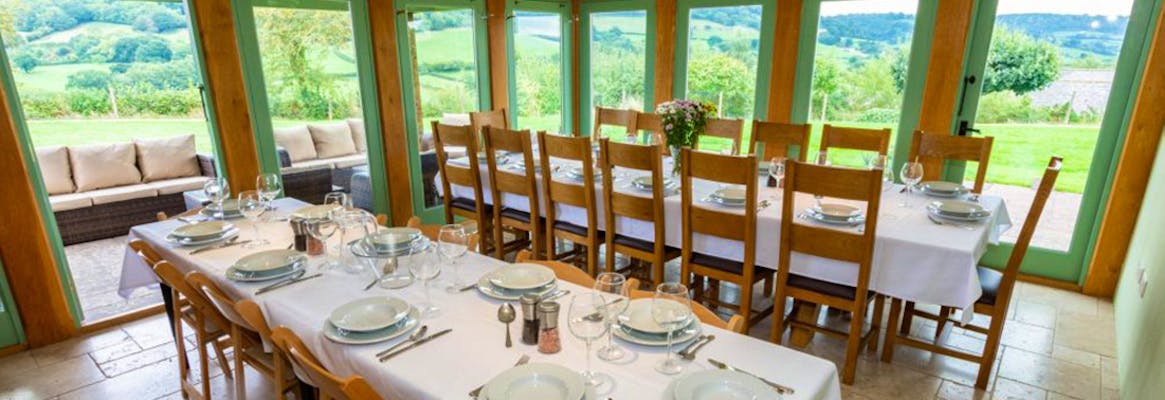Floor Plans
Rooms
-

We don't have an image of this room just yet, sorry. Bedroom 1a/Study
Double sofa bed. The room has it’s own loo and shower off the kitchen
-

Orchard House family bedroom with double and single beds - Family and friend friendly holiday stays www.bhhl.co.uk Bedroom 1
Double and single bed, ensuite with shower
-

A twin bedroom with wooden doors leading to en suite bathroom at Orchard House accommodating friends - www.bhhl.co.uk Bedroom 2
Double and single bed, ensuite with bath
-

We don't have an image of this room just yet, sorry. Bedroom 3
Twin , shares a bathroom with Bedroom 4
-

Stunning countryside views from the bedrooms at Orchard House self catering accommodation Monmouthshire - www.bhhl.co.uk Bedroom 4
Double , shares a family bathroom with bath and shower with Bedroom 3
-

Orchard House bedroom with wooden furniture, and en suite hoilday accommodation Monmouthshire www.bhhl.co.uk Bedroom 5
Double with inbuilt cot, ensuite with shower
-

Orchard House bedroom 6 in the eves with white linen and turquoise throws. Family accommodation holiday stay Monmouthshire www.bhhl.co.uk Bedroom 6
Double, single
-

Orchard House bedroom in the eves with double and single bed. Large self catering accommodation Monmouthshire - www.bhhl.co.uk Bedroom 7
3 Singles
-

Orchard House double bedroom with yellow feature wall and wooden door - www.bhhl.co.uk -

Orchard House double and single beds with large windows and a wooden chair with white towels. - www.bhhl.co.uk Bedroom 9
Double and twin first floor annexe
-

Showcasing the large games room at Orchard House large holiday accommodation Monmouthshire www.bhhl.co.uk Games Room
-

Light and spacious Orchard House kitchen with red Aga and wooden cabinets, open plan into the dining room large family and friends accommodation www.bhhl.co.uk Kitchen
-

Orchard House dining room with flag tiled floor, fabulous views and two tables set for 16 guests, seats 24 over all Monmouthsire www.bhhl.cu.uk Dining Room
-

Orchard House lounge with sofa and chairs, a log burner and TV sleeping 24 Holiday breaks in Monmouthshire www.bhhl.co.uk Main Lounge
-

A very modern lounge with large red sofa and lots of windows at Orchard House Family and Friends accommodation Monmouthsire - www.bhhl.co.uk TV Lounge Annexe

