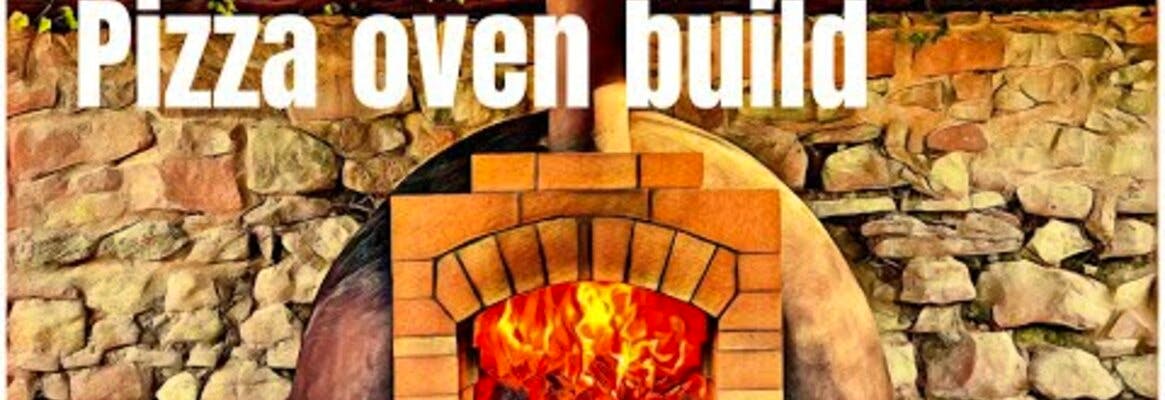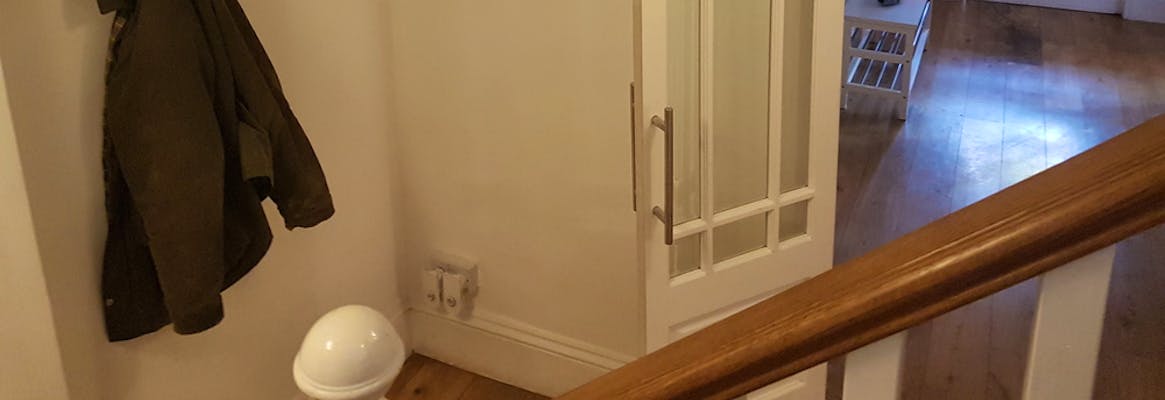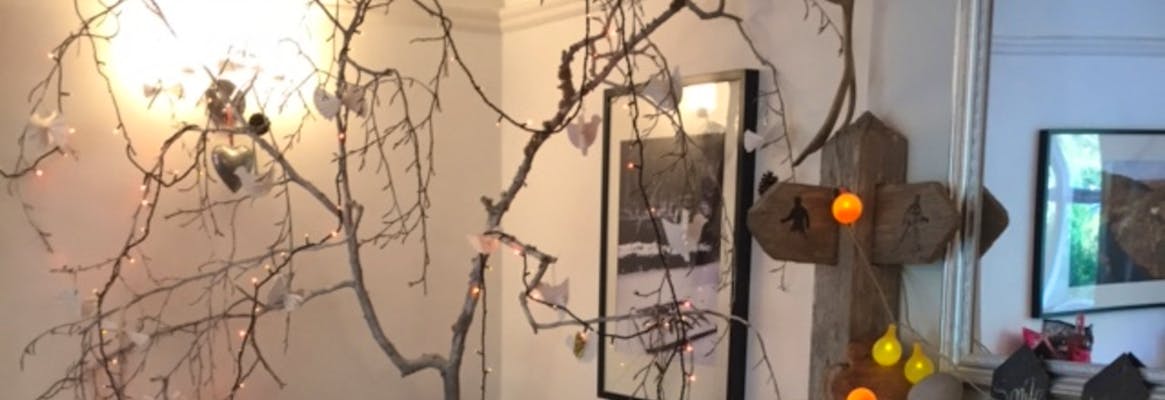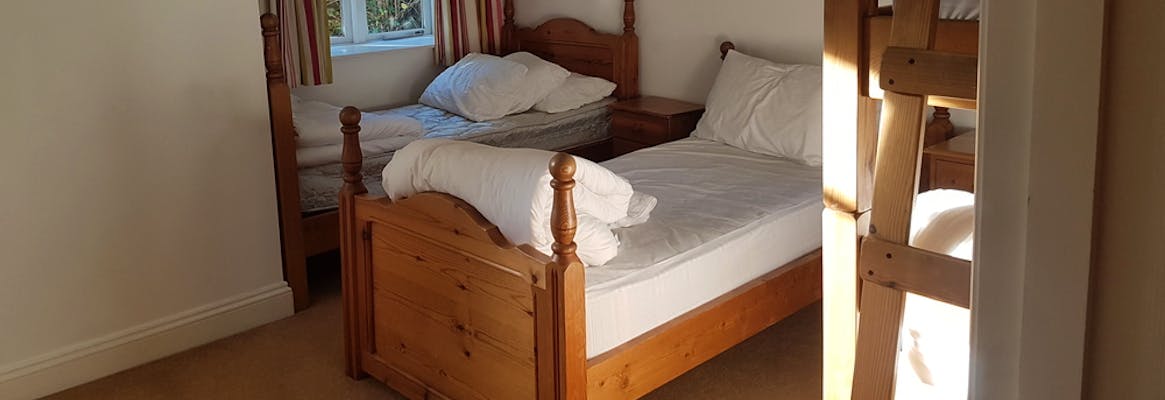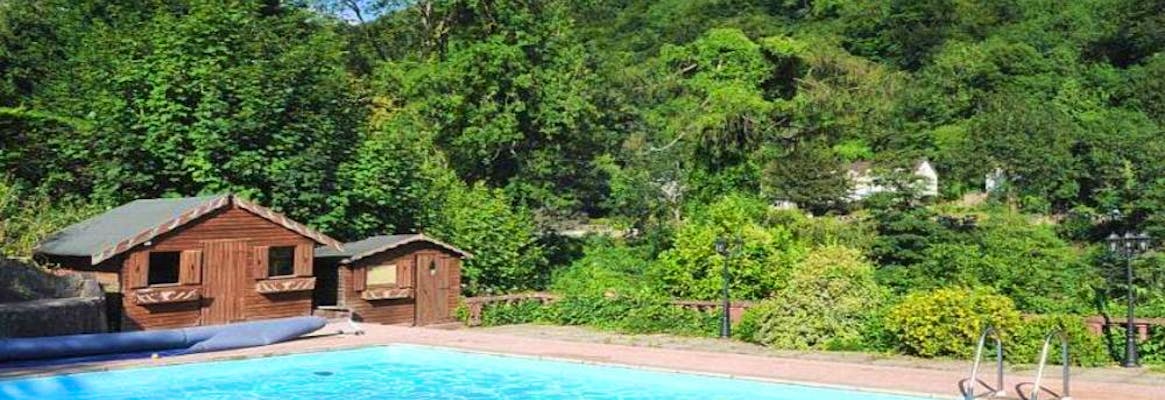Floor Plans
Rooms
-
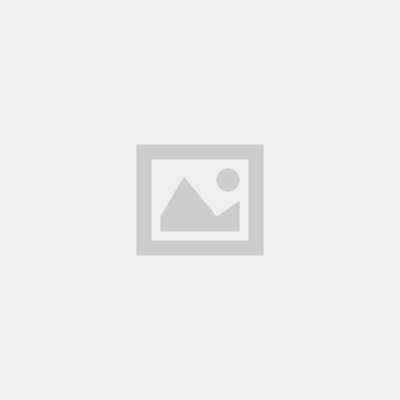
We don't have an image of this room just yet, sorry. Kitchen
Well equipped modern kitchen with appliances including, microwave, kettle, toaster, dishwasher, hob, ovens and breakfast bar.
-

We don't have an image of this room just yet, sorry. Dining Room
Two round tables, one seating 10 and one seating 4
-

We don't have an image of this room just yet, sorry. Games Area
Games area off lounge with Pool table and Football table
Board games are also available in the house.
-

We don't have an image of this room just yet, sorry. Lounge
Large lounge with views to river and 3 x 3 seater sofa's and a lovely log burner
-

We don't have an image of this room just yet, sorry. Bedroom 1
Kingsize bed with ensuite shower and toilet
-

We don't have an image of this room just yet, sorry. Hall
Hall with coat area, porch and bench
-

We don't have an image of this room just yet, sorry. Bedroom 2
Two singles (& travel cot) with ensuite shower, washbasin and toilet
-

We don't have an image of this room just yet, sorry. Bedroom 3
Double with ensuite shower, washbasin and toilet
-

We don't have an image of this room just yet, sorry. Downstairs Cloakroom
Toilet & wash hand basin
-

We don't have an image of this room just yet, sorry. Family Bathroom
First floor with roll-top bath, washbasin and toilet
-

We don't have an image of this room just yet, sorry. Bedroom 4
Double with ensuite shower, washbasin and toilet
-

We don't have an image of this room just yet, sorry. Bedroom 5
Two singles and a bunk bed - plasma tv and dvd (no tv signal - just for dvd)
-

We don't have an image of this room just yet, sorry. Utility
Washing machine, dryer and Iron
-

We don't have an image of this room just yet, sorry. Bedroom 6
Downstairs double with no stairs from front door with ensuite shower, washbasin and toilet

