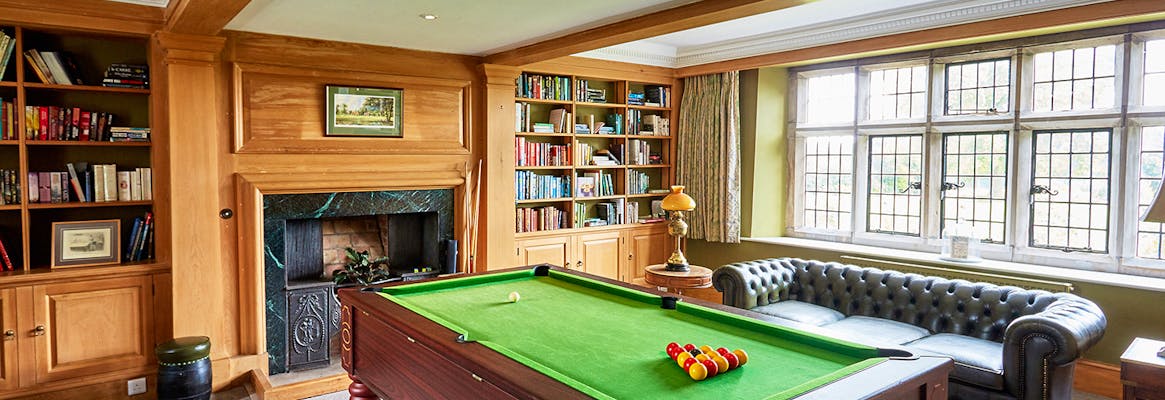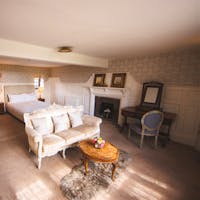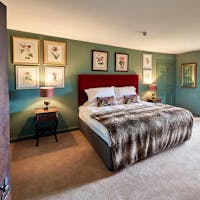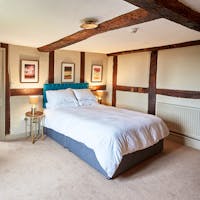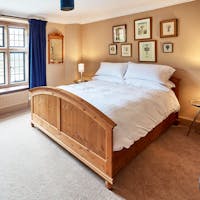Floor Plans
Rooms
-

Bedroom 1 Bowley Hall Bedroom 1
King size bed sleeps 2, ante room, shared luxury ensuite with Bedroom 2
-

Bedroom 2 Bowley Hall Bedroom 2
Kingsize, sleeps 2 shares luxury bathroom with Bedroom 1
-

Bedroom 3 Bowley Hall Bedroom 3
Sleeps 2 in a zip-and-link superking with private en-suite bathroom with large walk-in shower and bay window seating overlooking the rose garden
-

Bedroom 4 Bowley Hall Bedroom 4
Sleeps 2 Bedroom 4 is a king-size offering a shared Jack and Jill bathroom with king-size bedroom five, featuring a large walk-in shower.
-

Bedroom 5 Bowley Hall Bedroom 5
Sleeps 2, King size with large walk in shower shared Jack and Jill with Bedroom 4
-

Bedroom 6 Bowley Hall Bedroom 6
Sleeps 2. Bedroom 6 is a king-size with adjacent huge art deco bathroom with a large walk-in shower
-

Bedroom 7 Bowley Hall Bedroom 7
Sleeps 2. Bedroom 7 comes with a private bathroom opposite with large walk-in shower. Sit in the window seat in the large bay window and gaze at the rose garden.
-

We don't have an image of this room just yet, sorry. Bedroom 8
Sleeps 2. Bedroom 8 is a zip-and-link superking sharing a large bathroom including a large bath and separate walk-in-shower with bedroom nine.
-

Bedroom 9 Bowley Hall Bedroom 9
Sleeps 2. Bedroom 9 is a double, sharing a separate walk-in-shower and large bath with Bedroom 8
-

We don't have an image of this room just yet, sorry. Snug
Can sleep up to 2 in Double Sofa Bed.



